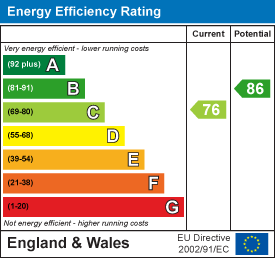£120,000 Sold STC
Castle Road, Kidderminster, DY11
Environmental Impact Rating

Features
- Modern Apartment
- First Floor
- Two Bedrooms
- Lounge
- Kitchen
- Bathroom
- Electric Heating
- Double Glazing
- Allocated Parking Space
- Canal Side Location
Castle Road
2 Bedroom Apartment
Kidderminster, DY11
Hallway Carpet, wall mounted electric heater, entry phone, cupboard with hot water cylinder, doors off.Lounge Dimensions: 4.4 x 3.6 (14'5" x 11'9") Being open plan to kitchen and having carpet, wall mounted electric heater, Juliet balcony to rear overlooking canal.
Kitchen Dimensions: 2.9 x 2.4 (9'6" x 7'10") Tiled flooring, double glazed window to rear, fitted kitchen comprising various wall units, splash back tiling, wood effect work surface with inset stainless steel sink, cupboards and drawers under, integrated electric oven, fitted four ring electric hob with extractor hood over, integrated Hotpoint washing machine, free standing fridge freezer.
Bedroom One Dimensions: 3.0 x 3.0 (9'10" x 9'10") Carpet, wall mounted electric heater, double glazed window to front.
Bedroom Two Dimensions: 2.2 x 2.1 (7'2" x 6'10") Carpet, wall mounted electric heater, double glazed window to front.
Bathroom Dimensions: 2.1 x 1.6 (6'10" x 5'2") Tiled flooring, part tiled walls, low level WC, pedestal wash hand basin, bath with mixer tap shower attachment and shower screen over, shaver socket, chrome towel radiator.
Outside Allocated parking space and there is a storage cupboard on the landing outside the apartment front door.