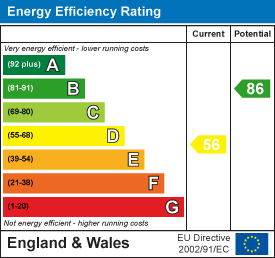£120,000 Sold STC
Yew Place, Newcastle, ST5
Yew Place
3 Bedroom Semi-Detached House
Newcastle, ST5
Hall Tiled flooring, UPVC double glazed door, radiator, stairs off, doors off.Kitchen Dimensions: 3.7 x 2.8 (12'1" x 9'2") Tiled flooring,. UPVC double glazed window, various wall units, splash back tiling, rolled edge work surface with cupboards and drawers under, inset stainless steel sink, wall mounted boiler, built in cupboard.
Lounge Dimensions: 5.4 x 3.0 (17'8" x 9'10") Carpet, UPVC double glazed window, radiator, under stairs storage cupboard.
Shower Room Dimensions: 1.6 x 1.2 (5'2" x 3'11") Vinyl wood effect flooring, frosted UPVC double glazed window, radiator, vanity wash hand basin, mixer shower in cubicle.
Stairs / Landing Carpet, UPVC double glazed window, loft access, doors off.
Bedroom One Dimensions: 3.5 x 3.5 (11'5" x 11'5") Carpet, UPVC double glazed window, radiator, built in cupboard.
Bedroom Two Dimensions: 3.6 x 3.0 (11'9" x 9'10") Carpet, UPVC double glazed window, radiator.
Bedroom Three Dimensions: 3.5 x 1.8 (11'5" x 5'10") Carpet, UPVC double glazed window, radiator.
WC Dimensions: 1.7 x 0.7 (5'6" x 2'3") Wood effect vinyl flooring, UPVC frosted double glazed window, WC.
Outside Large corner plot with lawn, patio and space for parking.
